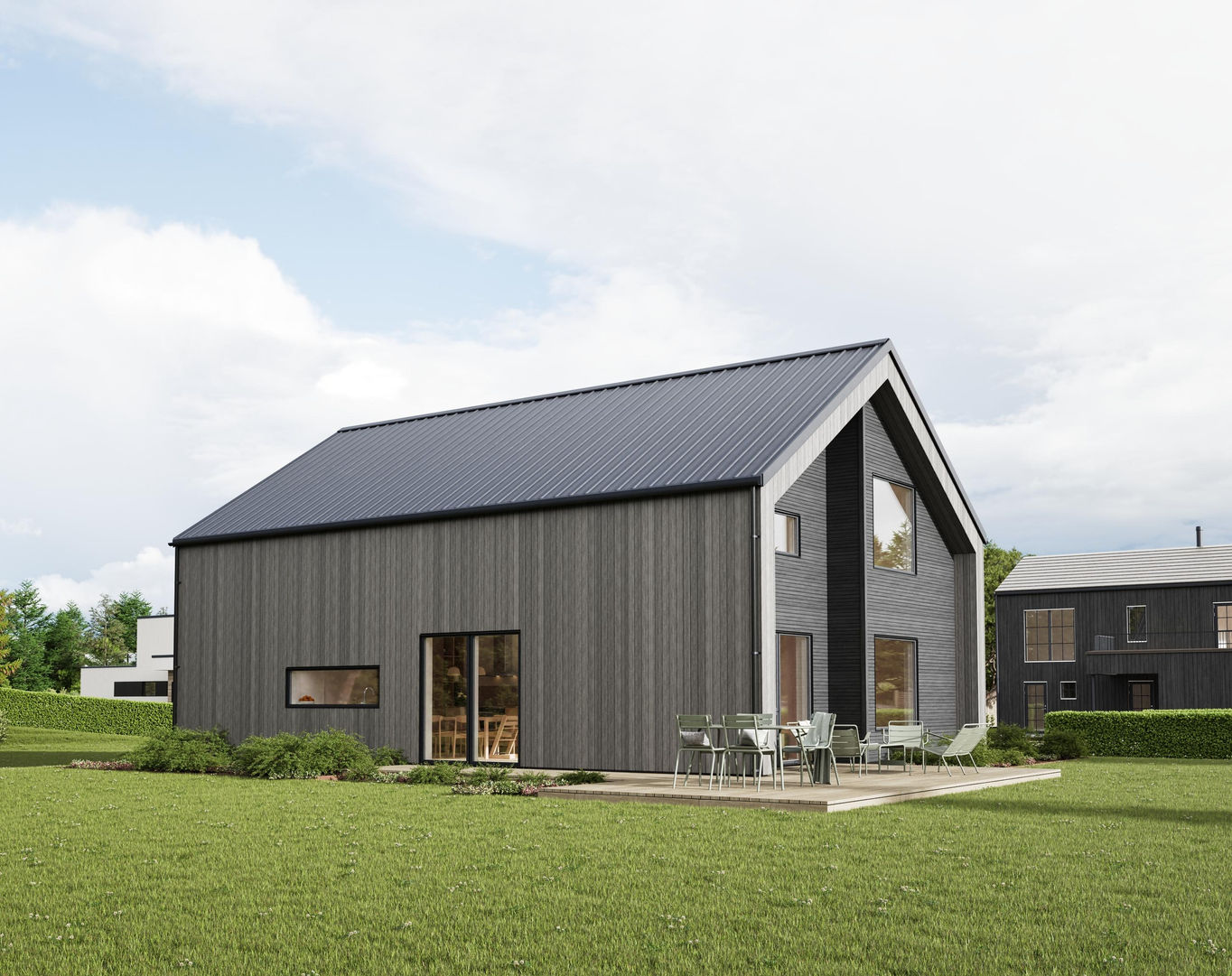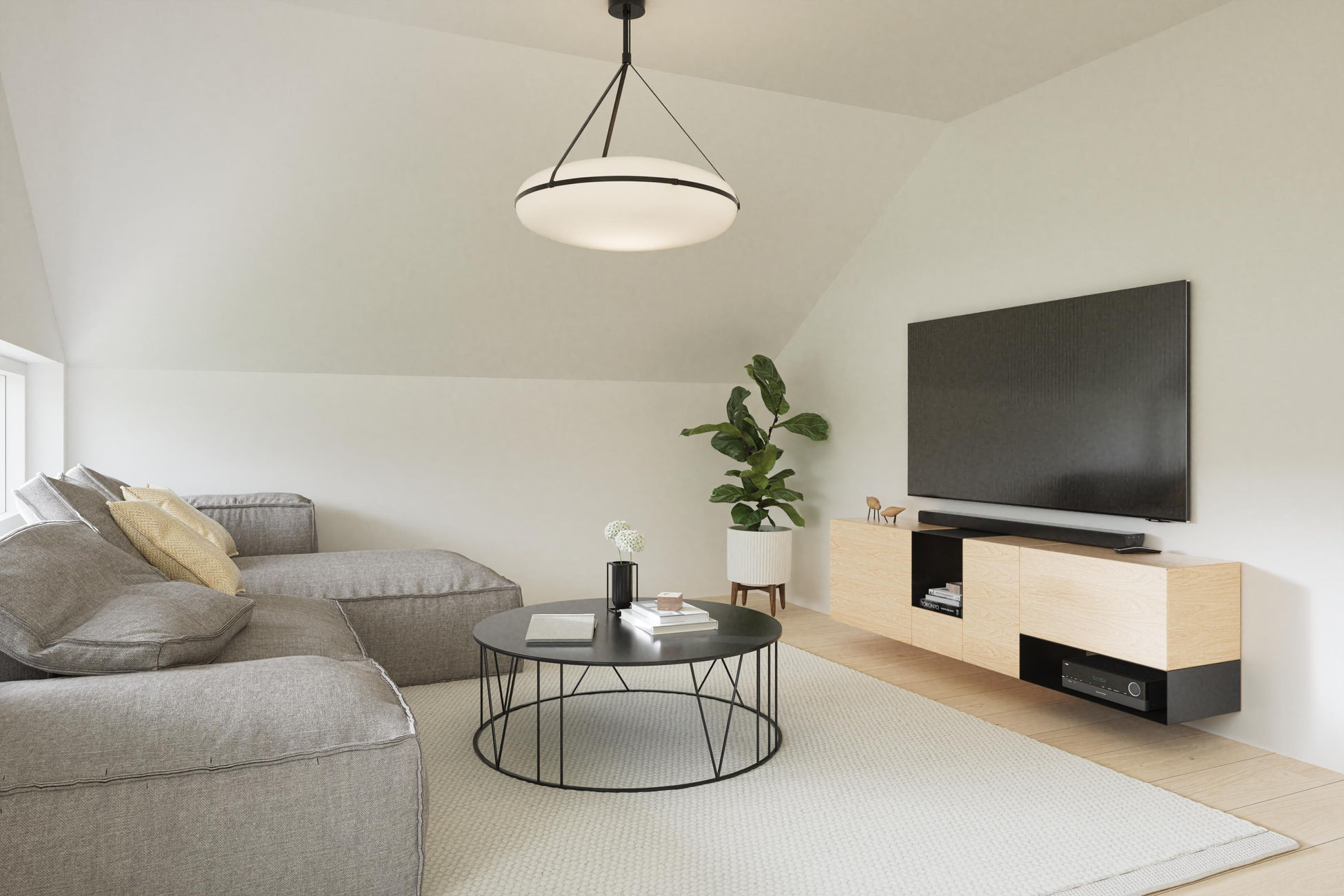NAME
Vestlandshus - Eidshornet
ABOUT
Eidshornet blends Nordic tradition with modern design. This 155 m² home is perfect for narrow plots and adapts to your family’s needs over time. It can be built move-in ready or with the option to complete the second floor later when you need more space. As your family grows, the upper level becomes a great social zone with bedrooms and a cozy loft lounge, making it a home for life. To help future homeowners visualize their dream home, Vestlandshus needed digital representations of Tua before construction, ensuring it could showcase its potential.
OUR SERVICE
Working closely with Vestlandshus, we developed the interior design for Eidshornet, ensuring a seamless blend of aesthetics and functionality. Our team produced several interior and exterior images that showcase the home's unique character, carefully crafted to highlight space, light, and materiality. These visuals are featured across Vestlandshus's website, brochures, and social media, offering future homeowners an engaging preview of the residence. Through photorealistic rendering, we helped Vestlandshus present Eidshornet at its full potential before construction.






































